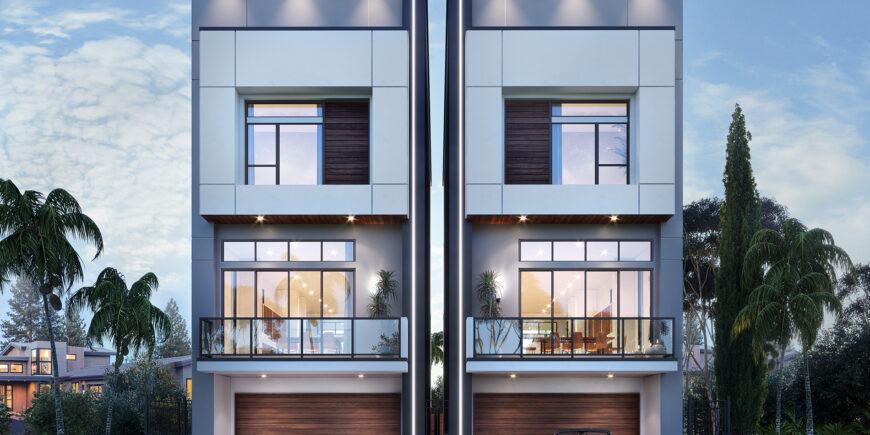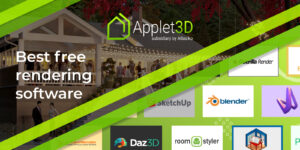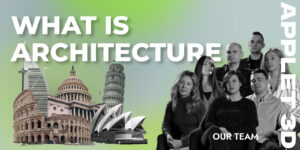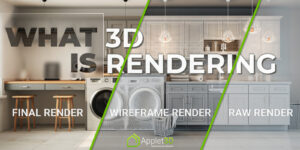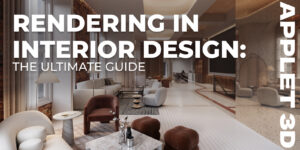3D rendering of the “Woodhead” was made for Anderson Canyon LLC. This project is an exterior design of a townhouse in a Modern Style located in Houston, TX. It is designed with a strong sense of place and the ability to blend in with the surrounding neighborhood. The renderings were ordered for city rezoning. Let’s know more about this special project.
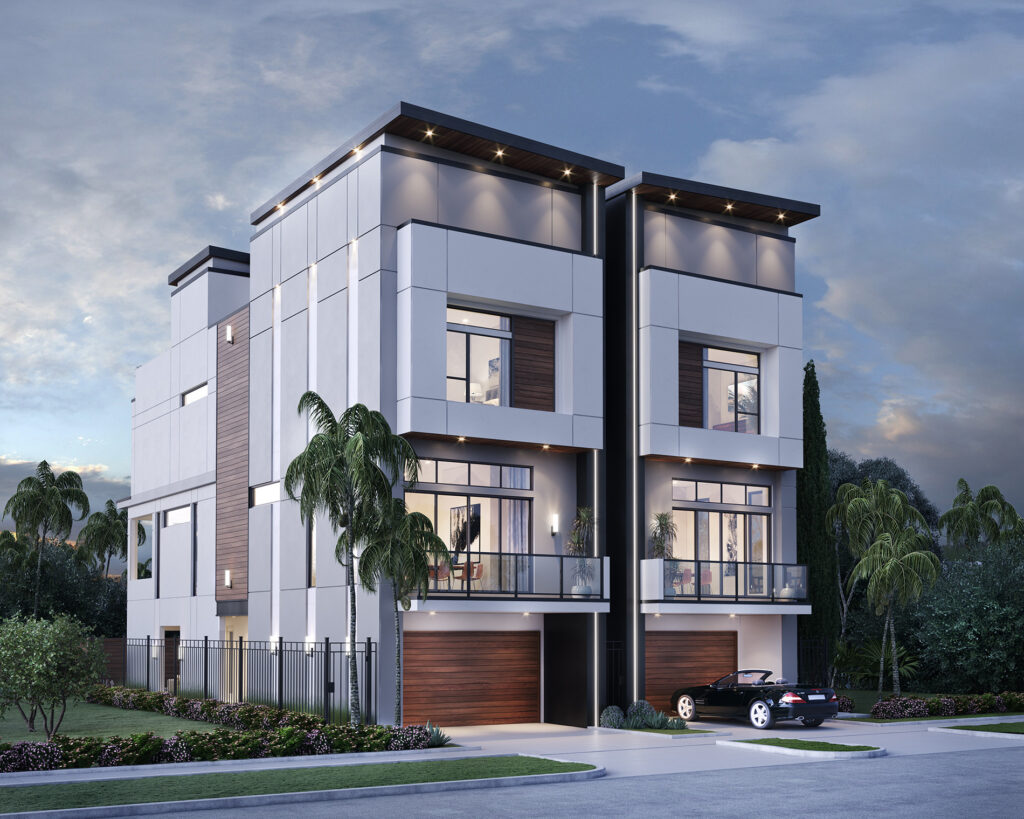
Location and Surrounding
The townhouse is located in a cul-de-sac of a quiet residential neighborhood. It is surrounded by a lot of plants and an alley with young trees. This district is a very beautiful historical area with a lot of parks, gardens, museums, and places for activities. In their free time, homeowners can visit Houston Zoo, Hermann Park, where it can be seen the “Reflection Pool”, McGovern lake, Japanese garden, or even an open theater. There is an elementary school, Menil Drawing Institute, churches near the house. This custom townhome combined a good and quiet location, nice urban surroundings, a lot of places for physical and spiritual enrichment.
House finishes
3D architectural rendering showcasing all the house finishes in the best way. The townhouse exterior siding has a natural finish. For the exterior walls, cement stucco was used in two shades: white and light gray. The black frames on the windows and railings combine well with the tinted glass to enhance the Modern Style. Warm artificial light and made from wood middle siding, attic walls, gates, and fences do the exterior more comfortable. Also, as you can see in the first picture, the black roof deck paired with wood trim has its unique shape, which also gives the home an atmosphere.
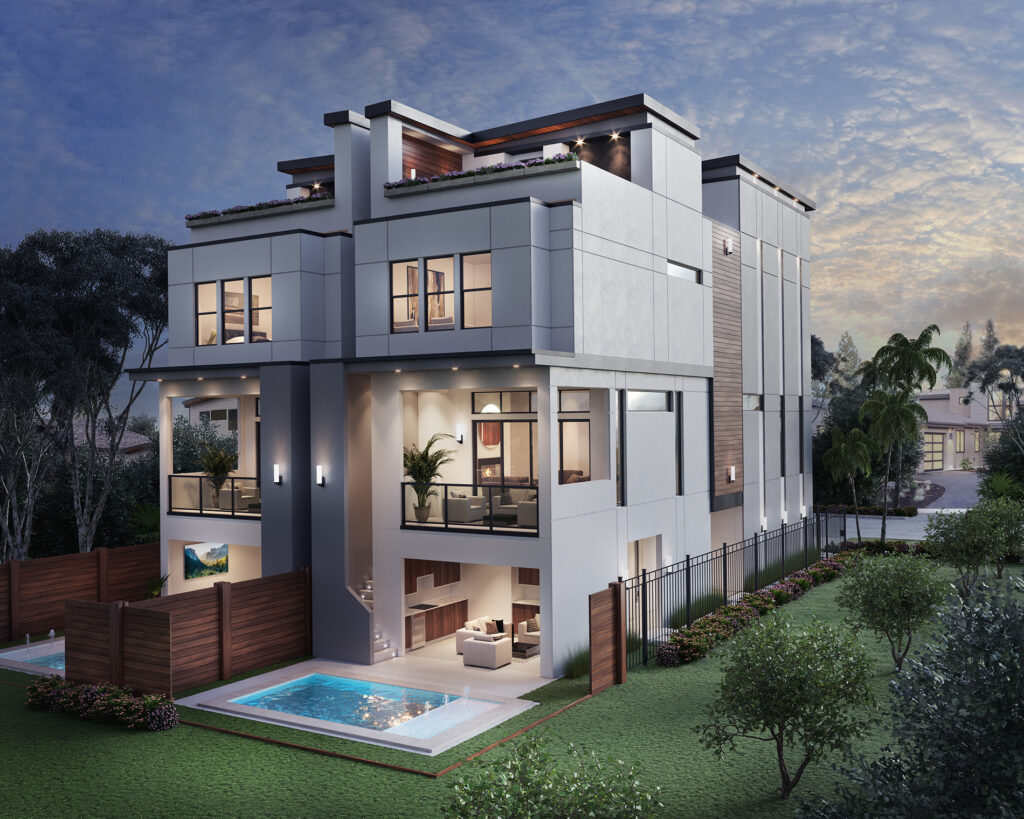
Floor plans
This project has two sections with 4 storeys each and with an open attic. Looking through these architectural renders, you can see the large windows and huge open spaces, which allow lots of natural light into every room. The availability of stairs and a lift will help people with special needs move between floors. There are 2 car garages, 2 closets, entrance, bath, and bedroom on the first floor. The second floor includes a large open space with a kitchen, dining room and living room, lounge, and 2 big and beautiful balconies, that allow you to enjoy the view. The third floor is a private zone for the master with a bedroom, a balcony, a bathroom, and a big closet. The home’s living room offers ample space for entertaining guests or just relaxing. Also, there is an outdoor kitchen and pool for outdoor activities.
Landscaping and site plan
The high-quality site plan rendering allows you to see in detail beautiful landscaping, that perfectly complements the overall look of the townhouse. The swimming pool in the backyard will be the ideal place for the evening to relax. It is worth highlighting an interesting decision about planting palm trees around the whole house. Finally, a green lawn with colored bushes makes the territory even more pleasant and attractive for living here.
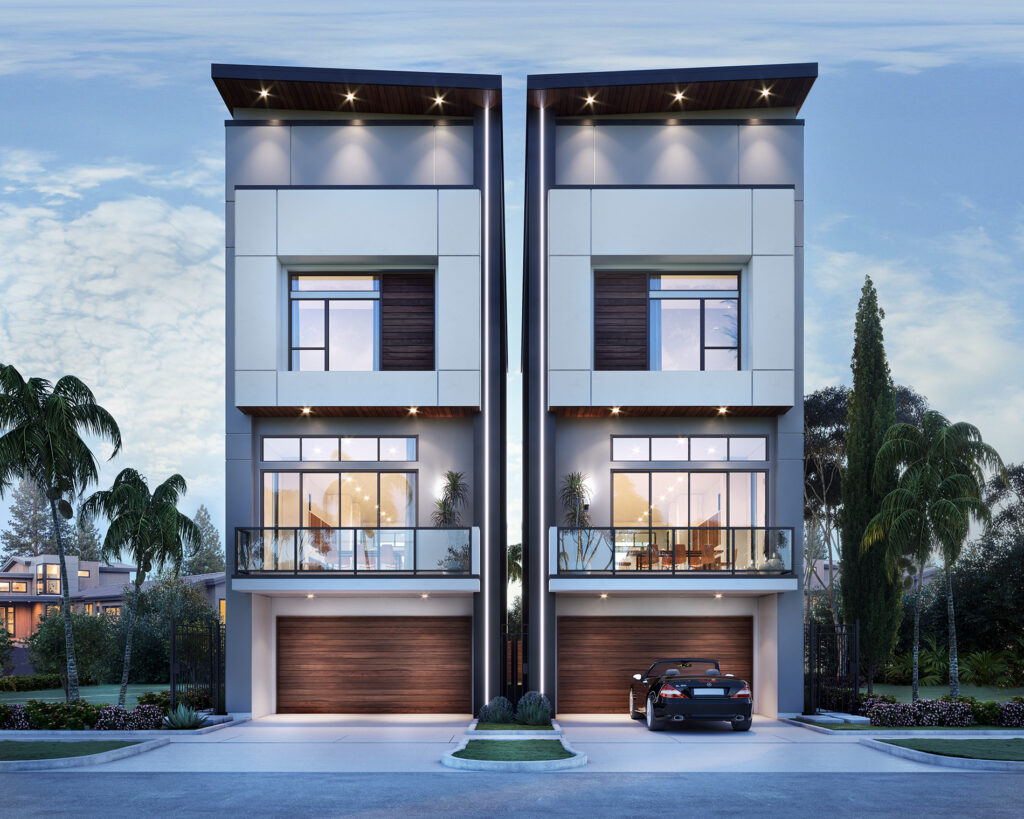
Conclusion
3D architectural visualization makes it possible to explore the townhouse from different angles and areas. In this project, we tried to present such details as house finishes, floor plans, site plan design in the most realistic way. You can see not only the house but its whole territory. Its location and surrounding are great both for relaxation and activities. Woodhead Exterior 3D rendering is a great opportunity to find out how a customary townhouse may look in Modern style.
