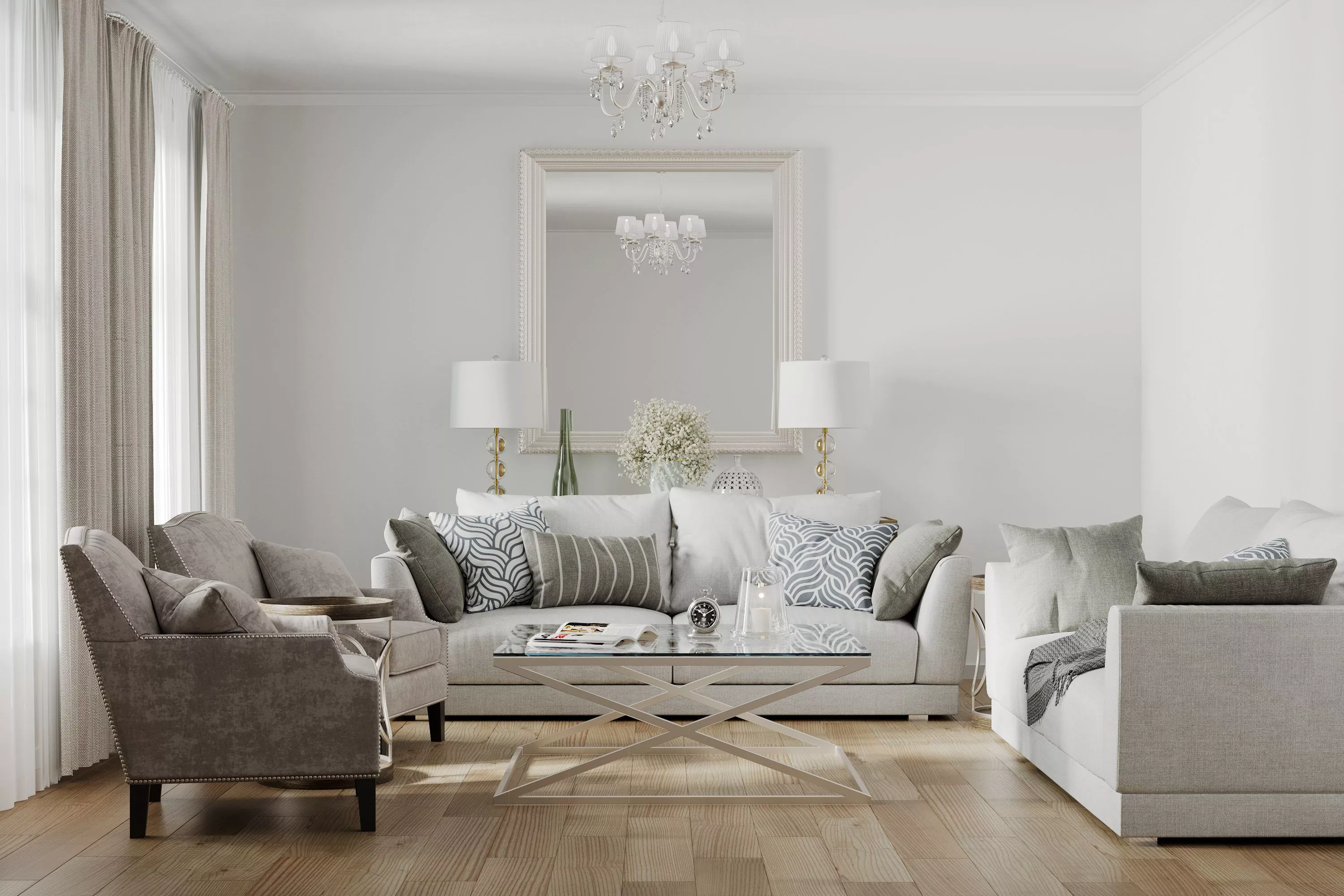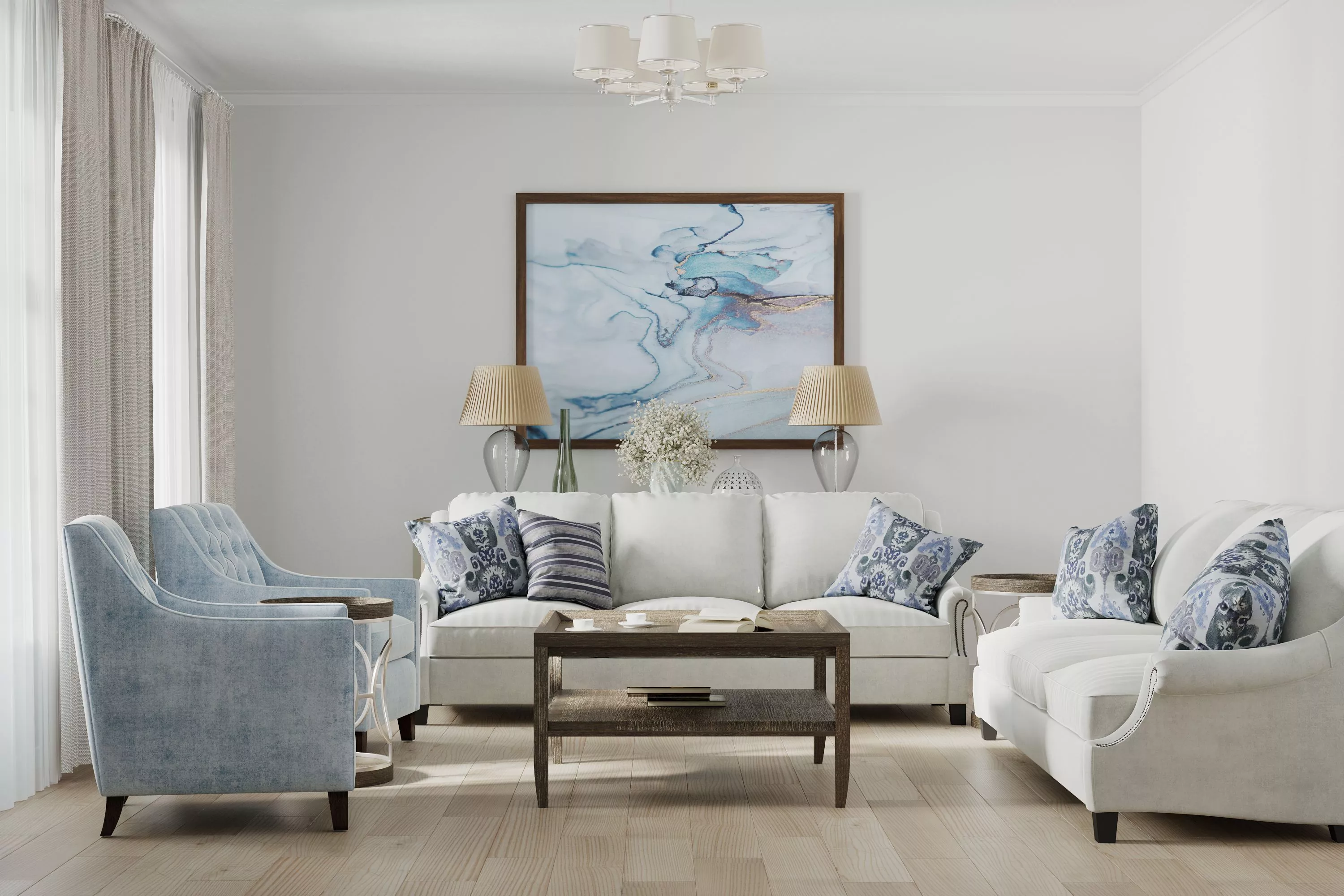Intro
The premises we visit every day – our houses and apartments, offices, shopping centers, restaurants – all these were once created by designers. But before, it was quite difficult for them to take into account and anticipate all the wishes of the client. Constant misunderstandings with customers or the need to rework each idea greatly delayed the process and caused many unpredictable problems.
Drawings, schemes, complex graphic constructions – all this is a thing of the past. Now, professionals prefer to work in special programs that help to quickly create future several options of the space for the customer. 3D visualization allows them to save time and showcase all the project details the most realistically. In this post, we will talk about the use of 3D interior rendering and its main advantages. We will help you better understand the complex issues of this technique and give real examples of its use. Our other article about Exterior 3D rendering also may be useful for you.


What is 3D interior rendering?
3D visualization of the interior is the creation of an image of the projected room, as close as possible to reality. This stage of development of the design project allows you to see the “real” appearance of the future home long before the start of all work. The advantage of 3D interior rendering is that it easily reflects the entire idea of the designer, including the arrangement of furniture and household appliances, how they are combined with each other, interact with the space. You can also consider all the different colors, textures, and lighting.
Interior 3D model allows you to take into account any angle of the future living quarters. Photorealistic visualization of the interior creates the effect of presence for the viewer. So every detail is viewed from different angles.
A 3D interior walkthrough allows you to take a virtual walk through the apartment, the business center, or the country house. You also can understand how everything will look in the end, evaluate how harmonious the space will turn out with finishing in the chosen style, furniture, and decor elements. Learn more about our 3D walkthrough animation services.
What is interior design rendering?
The interior design rendering consists of a scaled drawing of the proposed design. The interior design visualization shows the location of structural elements, furniture, and appliances in the proposed space.
Interior designers order photorealistic renderings to show clients what the final product will look
like. 3D rendering allows them to better showcase designs. Today, commercial artists use architectural
visualization products to make their presentations clear and practical.
Read how to create
Photorealistic
3D renders.
Types of interior rendering
3D visualization of the interior can be used in both residential and commercial projects. The most popular interior visualizations of residential objects are kitchens, living rooms, and bedrooms. In commercial 3D rendering, the most popular are the halls and lobbies, restaurant or hotel lounges, as well as workspaces in offices.
Residential
The interior design of a residential project or home requires more perfection than the design of any commercial property. The home should be designed with all vital aspects in mind, as people are going to stay in it for a long time. And the internal space most of all affects the people living in the house. So it has to be carefully created with all the aesthetics. You need to hire a designer or a company that can design it perfectly and takes into account all your wishes. This is a really difficult task, so 3D rendering services can solve all problems.
The most popular interior visualizations for residential objects are:
- Apartments
- Hotel rooms
- Private houses
Commercial
Before investing in real estate, people prefer to look at it. If you are engaged in construction, you need to be sure to visualize it and present it to your clients. Photorealistic rendering can help you with this. With the help of interior design visualizations, people looking to invest in this property will be able to better understand how things will look. It can also create a temptation for them to make a decision. It is also a great opportunity for city residents or potential buyers to see what future shopping centers or new offices will look like. For commercial purposes, 3D interior visualization services are most often used for:
- Administrative premises
- Offices
- Cafés and restaurants
- Bank premises
Use our Commercial rendering services.
Software for interior rendering
3D interior rendering companies work with different software, to make each model unique and realistic. Artists often use such programs:
- 3ds Max. It is the best modeling software, combined with Corona Render and V-Ray;
- Photoshop and Fusion. For post-processing of renders;
- SketchUp;
- Sweet Home 3D, etc.
Learn more about Interior design rendering software.
How 3D interior rendering was used in famous projects
Creating interior renders is an exciting and complex process. But we think that to fully understand its benefits and value, you need to see for yourself. Therefore, we have selected for you some well-known projects done with this technique.
Our project – Blue Jay Bistro
Interior renderings for Blue Jay Bistro were made by the Applet 3D company. The interior design pleases the eye of the visitor. The cafe has 3 main rooms – A Coffee shop, a Dining room, and a Wine shop, each of which is made with special attention to detail. This project has already been implemented, and now you can easily go to the site or visit the place and make sure that the modern look almost completely coincides with the created renderings. Read about Blue Jay Bistro Project in detail.
Another project that you may be interested in – W Rome Hotel
Hotel W Rome is located in two adjoining 19th-century buildings on Via Liguria with 162 rooms and suites. In design, the past, present, and future of Rome are unsurpassed. Interior renders for the hotel were designed by 3D artist Meyer Davis. From matching fabrics and surfaces to seductive textures, every detail of the entire space holds your breath. The project is being implemented this fall, and the incredible decor depicted in the renderings can be seen with your own eyes.
3D rendering for IKEA
And last but not least. One of the popular companies that use 3D rendering is the well-known IKEA. Few people know, but such attractive pictures of interiors in general and accessories, in particular, are the CGI technique. Here, you can easily trace the main advantage of this technique – attracting potential customers. Who doesn’t want to go to the store right away or find themselves in these comfortable rooms, looking at such photo-realistically images? Trying to best present their furniture, IKEA creates beautiful 3D interior designs.
Conclusion
3D images and videos have already become an integral part of high-level presentations, quality advertising, interior design, and construction processes. With professional and realistic interior renders, you can easily get an understanding of how your project will look at the end of the construction, see the space from different angles, in the day and night lighting. People don’t have to bother drawing countless images on a piece of paper to make their ideas come true, they can do it more conveniently in special software.
With 3D interior drawing, designers can completely change the way they present their concepts and interact with their clients. Because CGI displays projects with photographic realism and drawing precision. This allows the designer to easily explain even complex decisions to those with no design experience. Moreover, the use of 3D visualization allows you to more actively involve the client in the creative process.
So, if you have a design idea, our Interior rendering services will help you to make it a reality.

