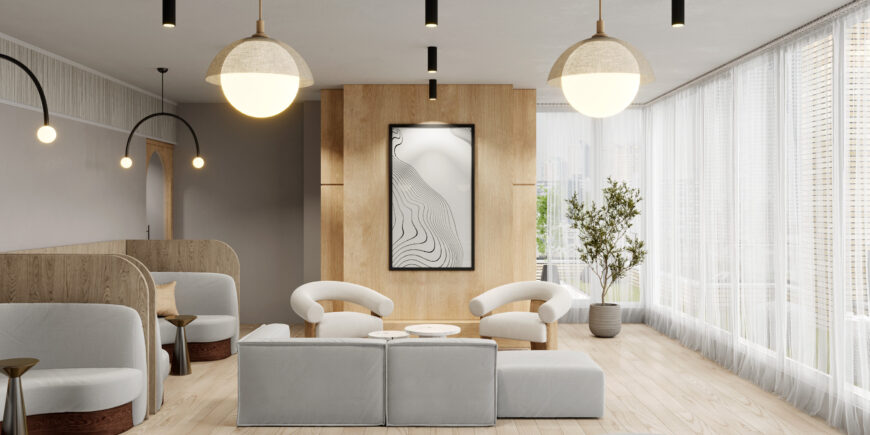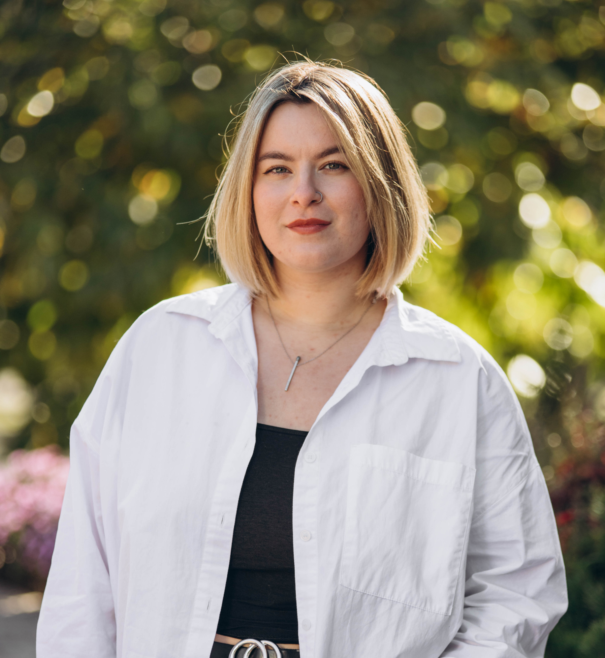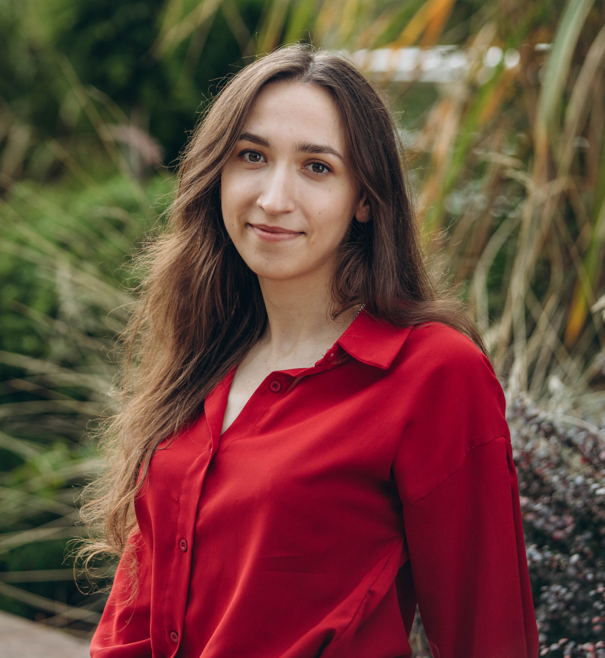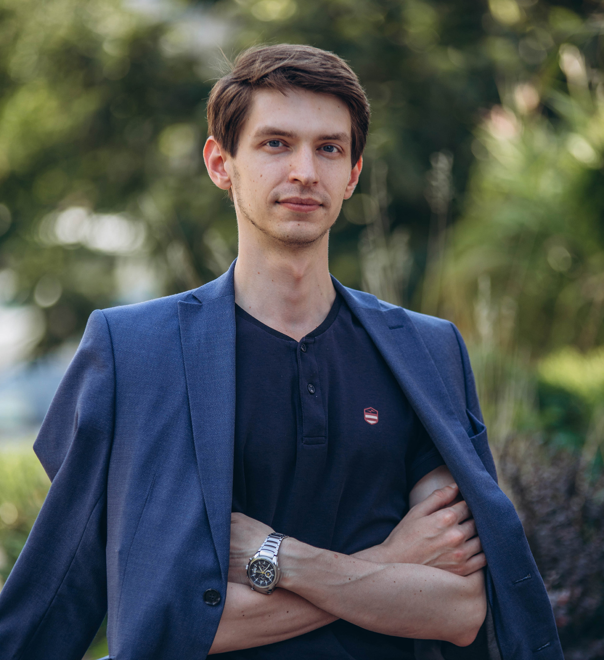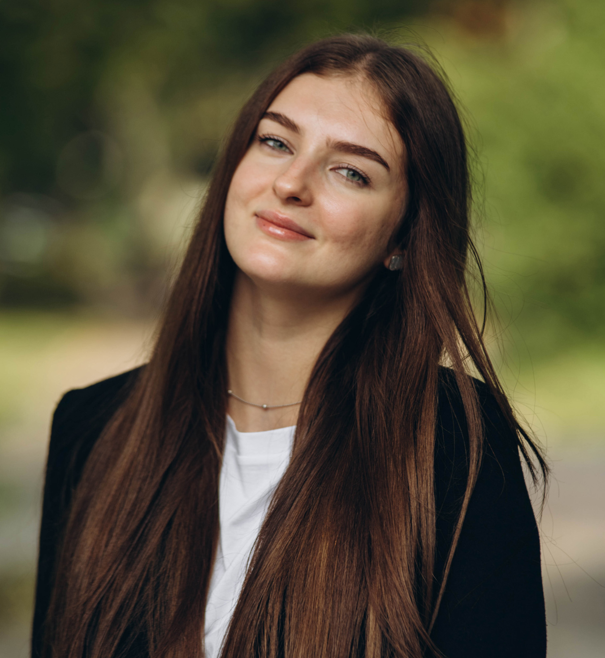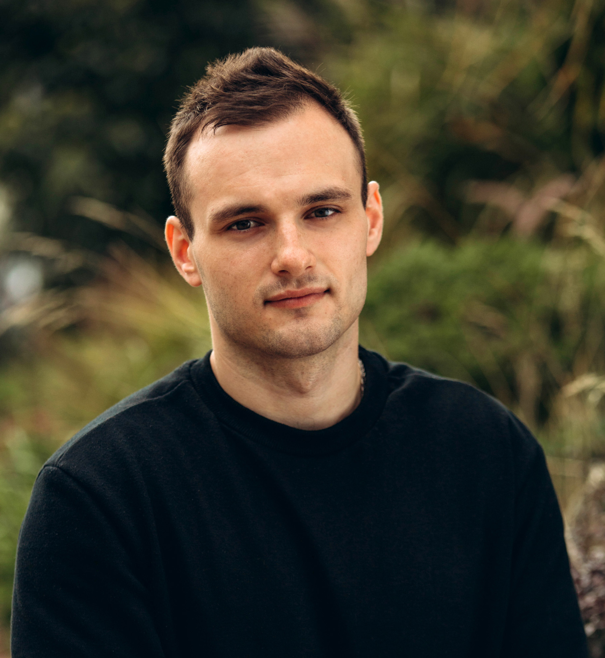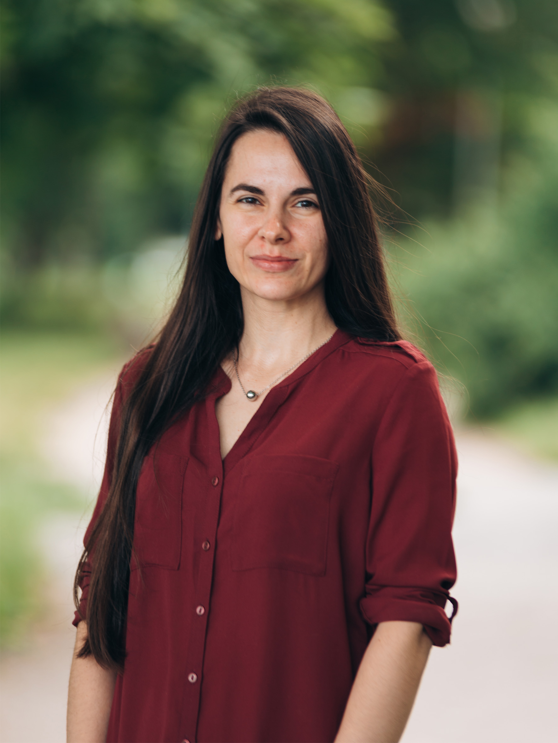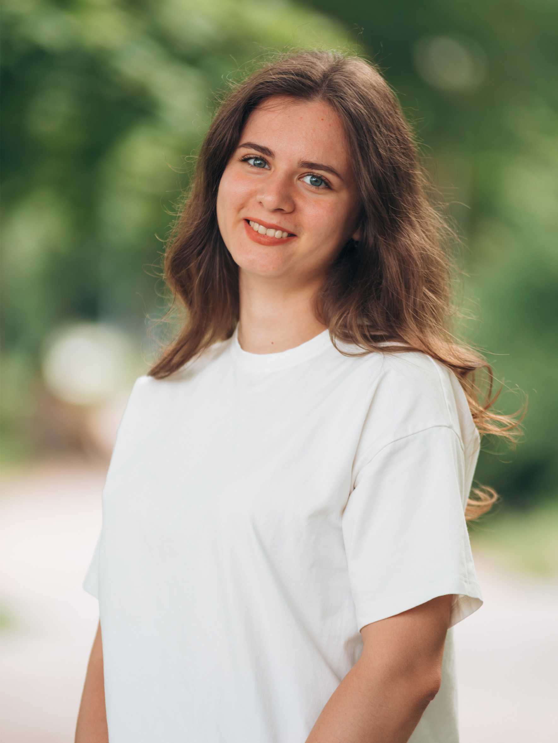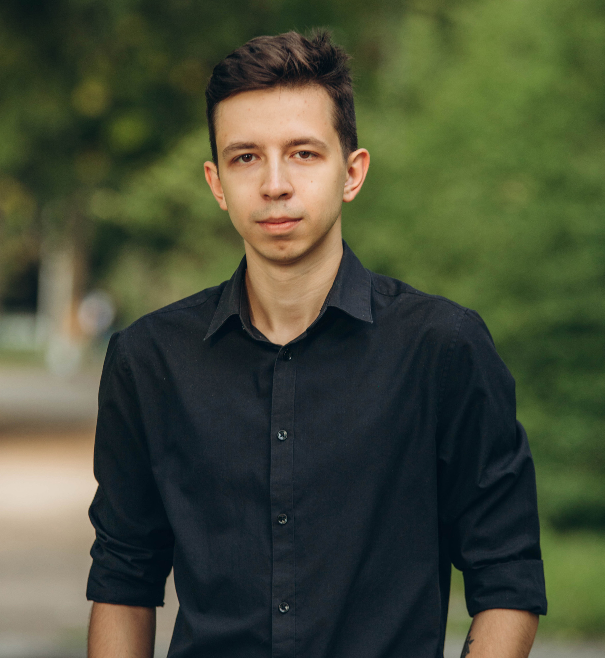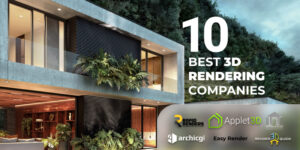When we travel – no matter where and when – we always want each stop of our journey to be a pleasant memory. And this applies not only to various sights or corners of nature but also to the place where we rest and gain strength for the next busy day. When choosing a hotel for an overnight stay, we almost always prefer those that exude beauty, coziness, and comfort, don’t we? Grand Avenue Main is just such a place. This large commercial project will not leave anyone indifferent. Our team of talented artists, led by an experienced project manager, did their best to bring the idea of this incredible hotel to life. Every intricately designed space, from the elegant lobby to the luxurious suites, has been created with meticulous attention to detail. So, if you’re ready to be enchanted, let’s look at the hotel’s photorealistic renders and be transported to this stunning place.
Project info
| Customer: Douglas Elliman Real Estate Customer type: New Web site: https://www.elliman.com/ Social: Instagram Number of projects for the customer: 2 Years of cooperation: 2 (2022-2023) Country, State: USA, NY Project type: Interior/Exterior |
Customer feedback
“Great, thank you for all your help throughout this process!”
Project team
- Valerie – Project Manager
 Valerie – Project ManagerProject management:
Valerie – Project ManagerProject management:- communication with the client;
- collection and processing of project information;
- technical documentation for the 3D artists.
- Tanya – 3D Artist
 Tanya – 3D Artist3D visualization of the Master Bath:
Tanya – 3D Artist3D visualization of the Master Bath:- setting up the natural light;
- installation of artificial lighting;
- building a composition;
- setting up simple and complex materials;/li>
- post-production.
- Michael – 3D Artist
 Michael – 3D Artist3D modeling of the Media Room:
Michael – 3D Artist3D modeling of the Media Room:- collection of available drawings, models, and references;
- modeling according to drawings, adjusting proportions;
- texturing, material setup.
- Karina – 3D Artist
 Karina – 3D ArtistInterior 3D visualization:
Karina – 3D ArtistInterior 3D visualization:- setting up the natural light;
- installation of artificial lighting;
- building a composition;
- setting up simple and complex materials;
- post-production.
- Max – 3D Artist
 Max – 3D Artist3D visualization of CoWorking and Playroom:
Max – 3D Artist3D visualization of CoWorking and Playroom:- setting up the natural light;
- installation of artificial lighting;
- building a composition;
- setting up simple and complex materials;
- post-production.
- Julia – 3D Modeler
 Julia – 3D ModelerBathroom 3D modeling:
Julia – 3D ModelerBathroom 3D modeling:- collection of available drawings, models, and references;
- modeling according to drawings, adjusting proportions;
- texturing, material setup.
- Natalia – 3D Modeler
 Natalia – 3D Modeler3D modeling of the Master Bath:
Natalia – 3D Modeler3D modeling of the Master Bath:- collection of available drawings, models, and references;
- modeling according to drawings, adjusting proportions;
- texturing, material setup.
- Yuriy – 3D Artist
 Yuriy – 3D Artist3D visualization of the Lobby:
Yuriy – 3D Artist3D visualization of the Lobby:- setting up the natural light;
- installation of artificial lighting;
- building a composition;
- setting up simple and complex materials;
- post-production.
Set tasks
- Create high-quality photo-realistic interior renderings of the Hotel.
- Create one view on the rooftop.
- Create one view from the roof.
- Show views from the windows.
- Show rooms from different angles.
Solution
At our company, our primary focus is to ensure the satisfaction of our clients. We believe in taking full responsibility for every task and paying meticulous attention to every aspect of the rendering process. This commitment to excellence is evident in the feedback we received from a satisfied client who expressed his contentment at various stages of the project. Throughout the entire endeavor, we diligently adhered to the provided materials such as plans, references, and models, ensuring that every requirement was met. Our project manager played a vital role in maintaining constant communication with the client, effectively relaying their preferences to our team. After several rounds of revisions, which we offer to every client, we made the necessary corrections and successfully completed the project. As a result, the client received high-quality, photorealistic renders in a convenient format.
Grand Avenue Main Interior 3D Rendering
It is difficult to overestimate the versatility and beauty of this project. The calm, refined, and tasteful design captivates from the first seconds of your stay here.
The lobby is a spacious room with a minimalist design dominated by light pastel colors. Once here, visitors can spend time by the window, comfortably seated on a comfortable soft sofa or armchair near the unique wooden Abstract coffee table. A curly double screen fences off this part of the room. It, as well as the glass doors, have a black frame contrasting with the rest of the design.
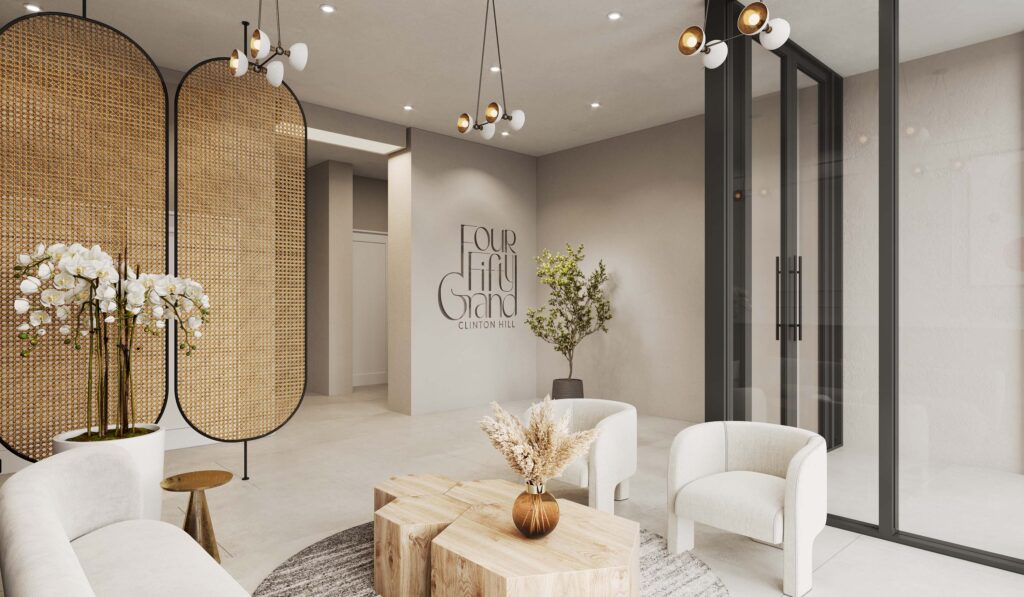
Thanks to photorealistic renderings, you can see the room from two angles. This allows you to better visualize the scale of the space and appreciate its features. From here we can see the panoramic window and the wall behind the sofa. In addition to the paintings in gilded frames on both sides of the screen, you can also see interesting hanging shelves along the column, which serve as both a design solution and a place for decorative elements. A lot of different details – miniature lamps, a carpet under the table, large potted plants, vases, bottles, etc. – help to create a sense of integrity of the space and add aesthetics and light charm to it.
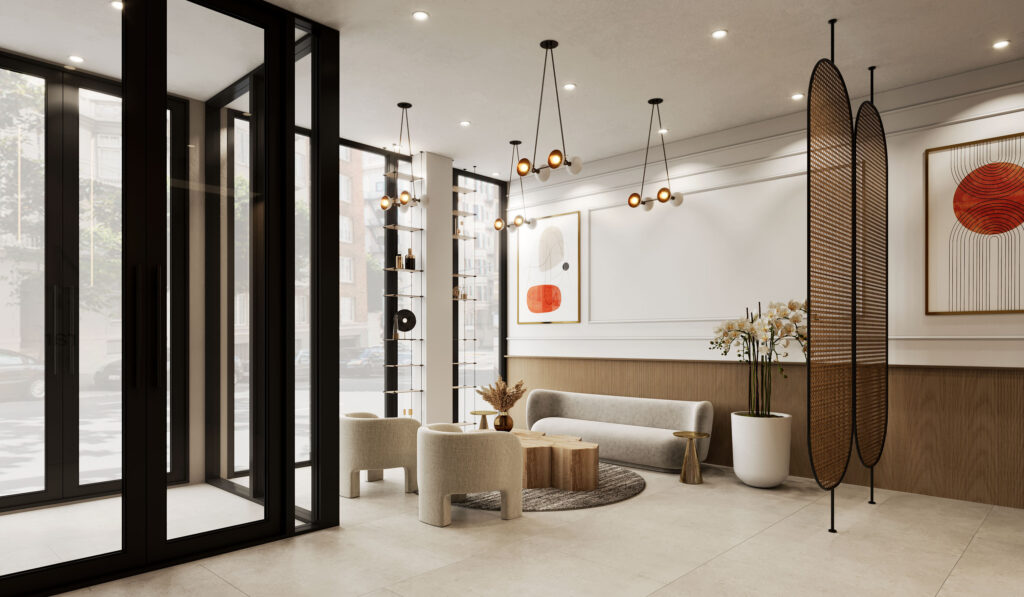
In the common room, you have an incredible view of the city that makes you hold your breath. As in the rest of the house, the main attribute here is the large panoramic windows, thanks to which the room is filled with natural day and evening light. Decorated in pastel colors, with upholstered and wooden furniture and minimalist decorative items, the room exudes friendliness and comfort. The bedroom renderings also show the room from two angles.
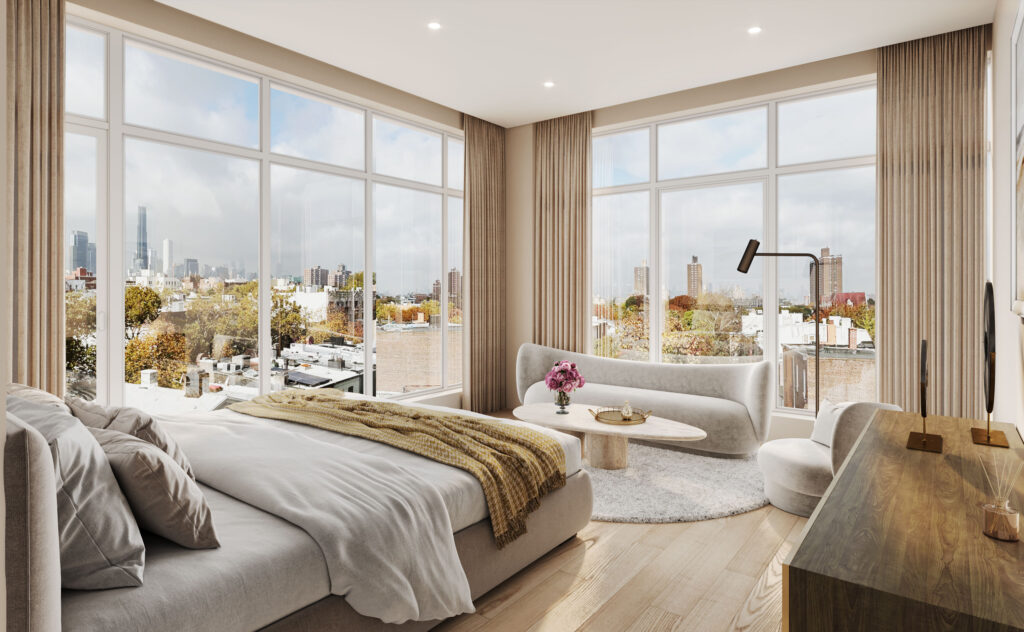
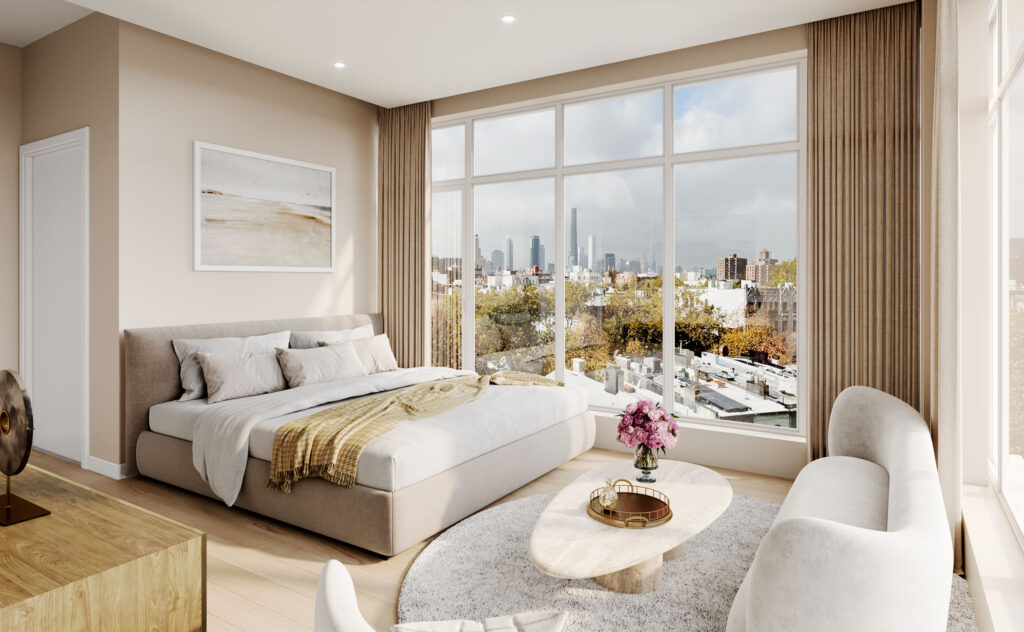
All rooms of this penthouse are unique in their design, each exuding unique beauty, lightness, and comfort. The light and pastel colors of the interior combined with dark or black elements are a timeless solution of first-class modern design. As well as a combination of different types of wood and soft texture of furniture. Wherever you find yourself, whether in the penthouse lounge, club lounge or bathroom, you will certainly feel a great pleasure just being here.
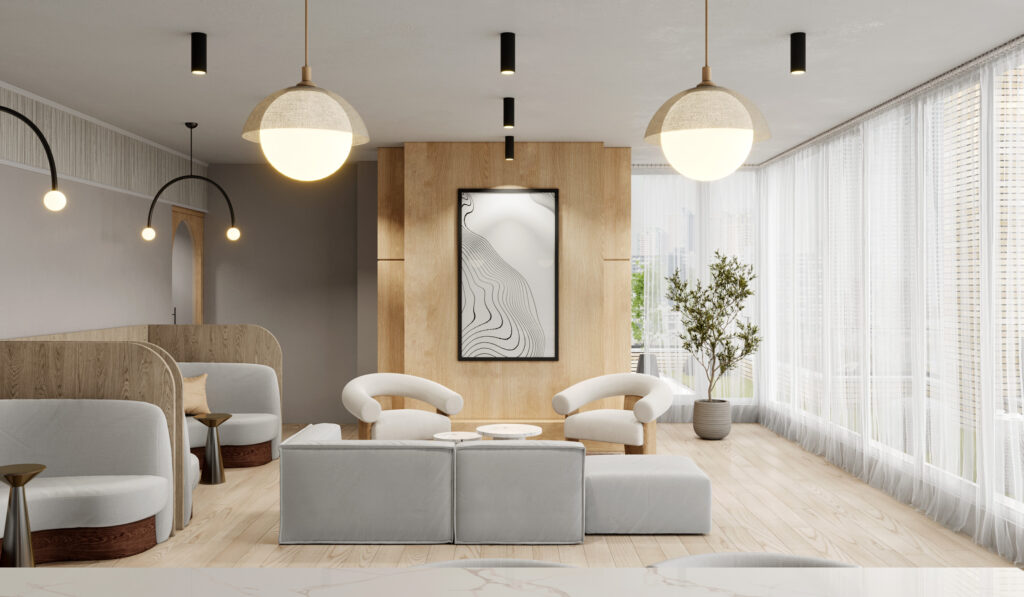
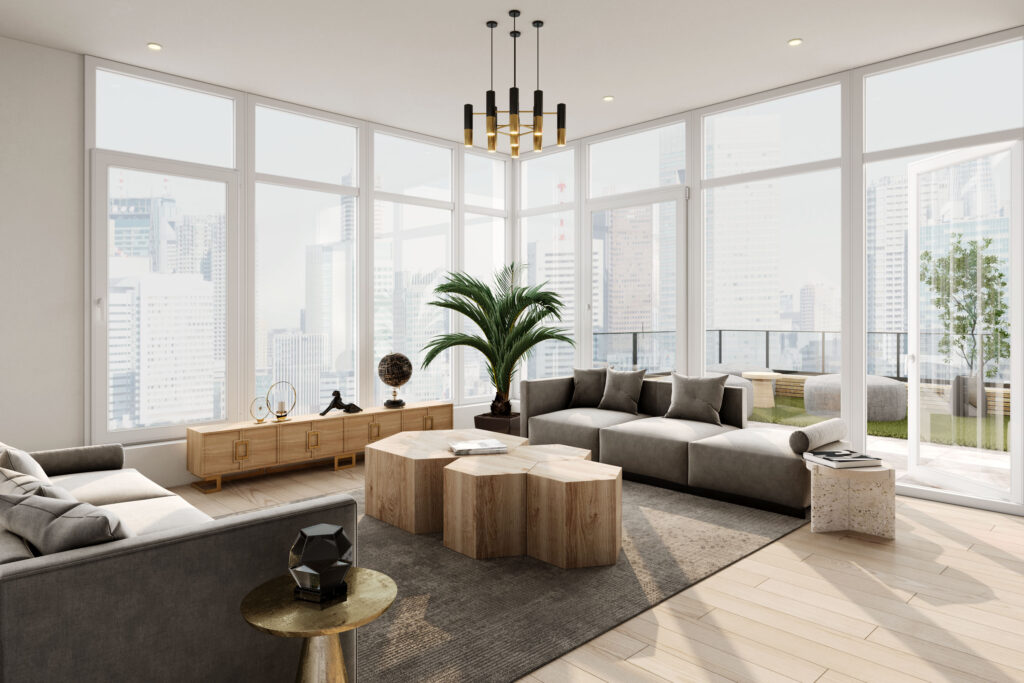
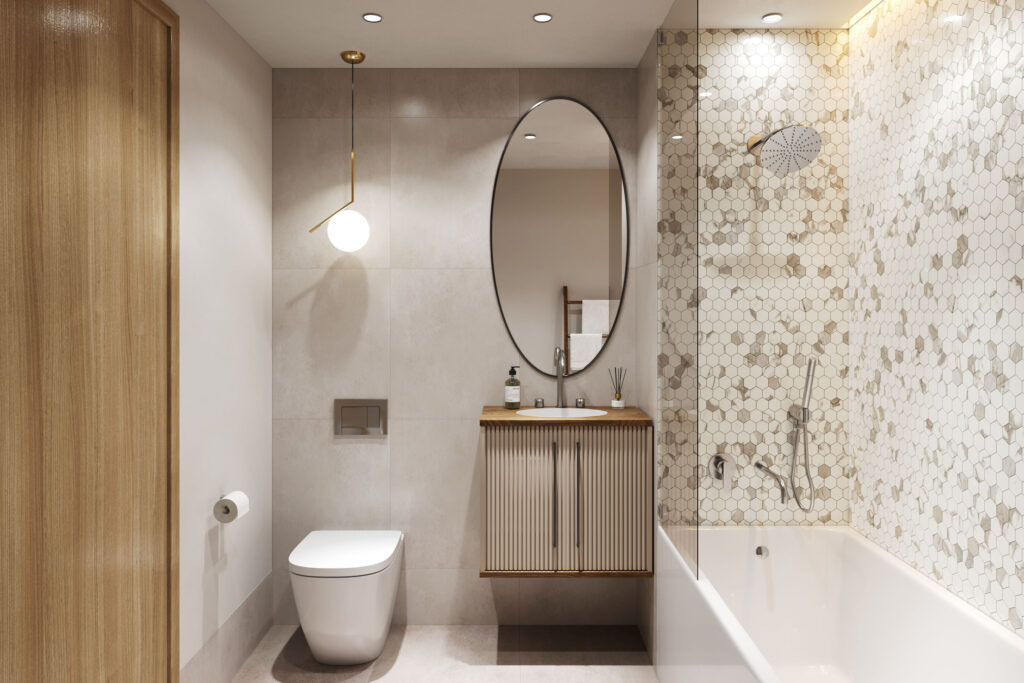
While working on this remarkable project, our artists carefully worked out every detail in each room to make the images indistinguishable from real photos. Sports equipment in the gym, laptops in the coworking space, children’s toys and walls in the game room, paintings and doors in the lobby – all these are things we are used to in our lives that create an atmosphere. Take a close look at each of the following renders – you will be amazed at their realism. Allow yourself to relax and immerse yourself in this stunning space.
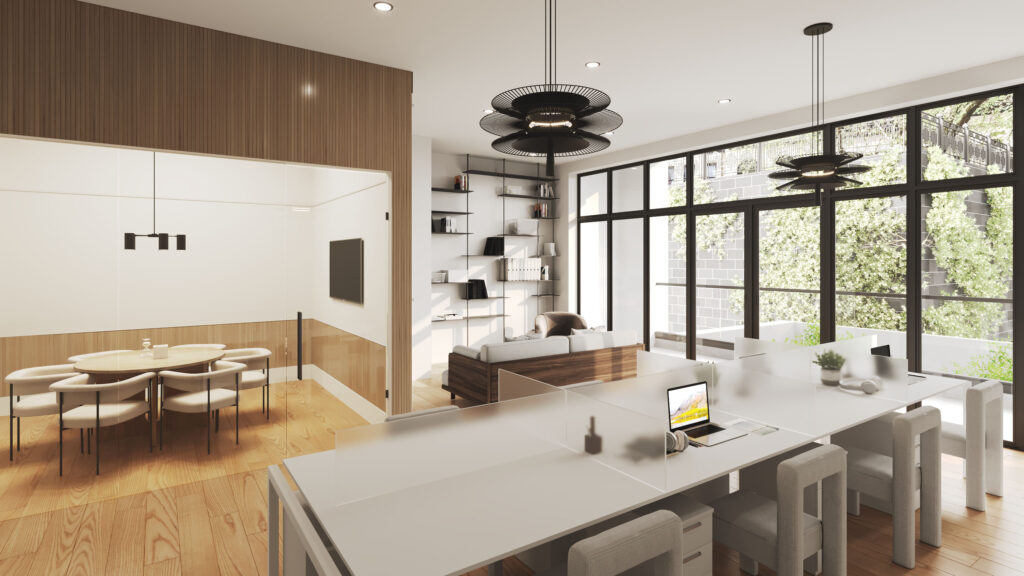
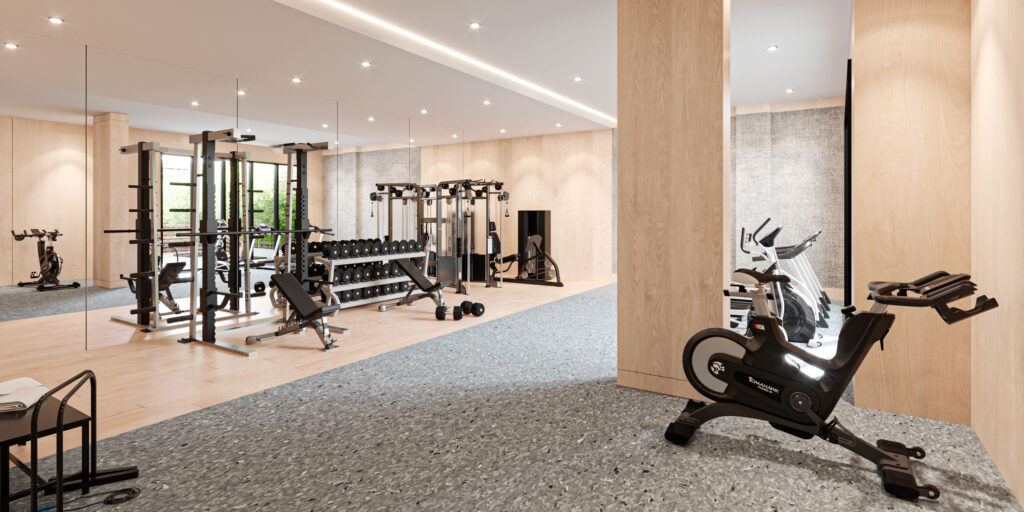
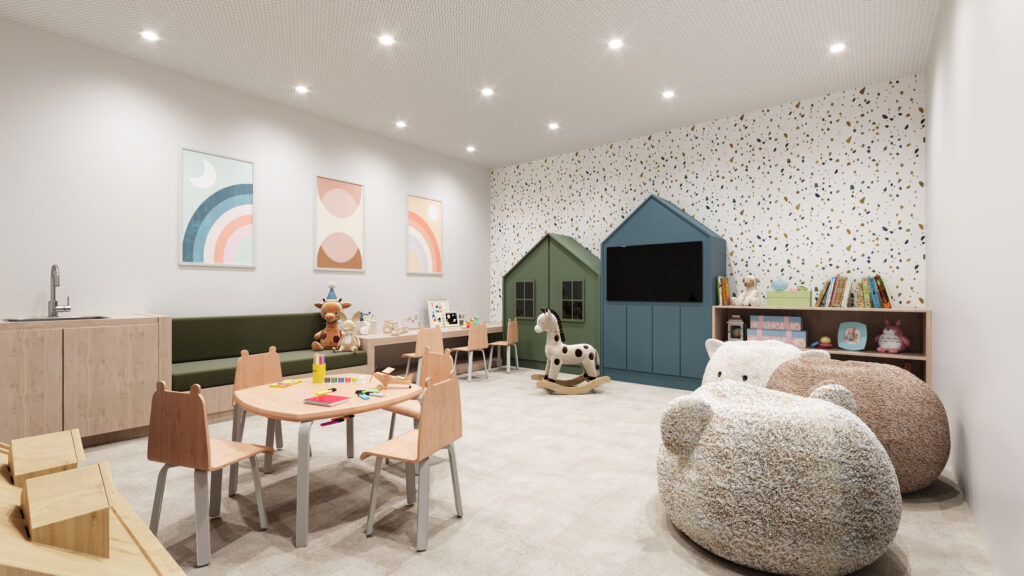
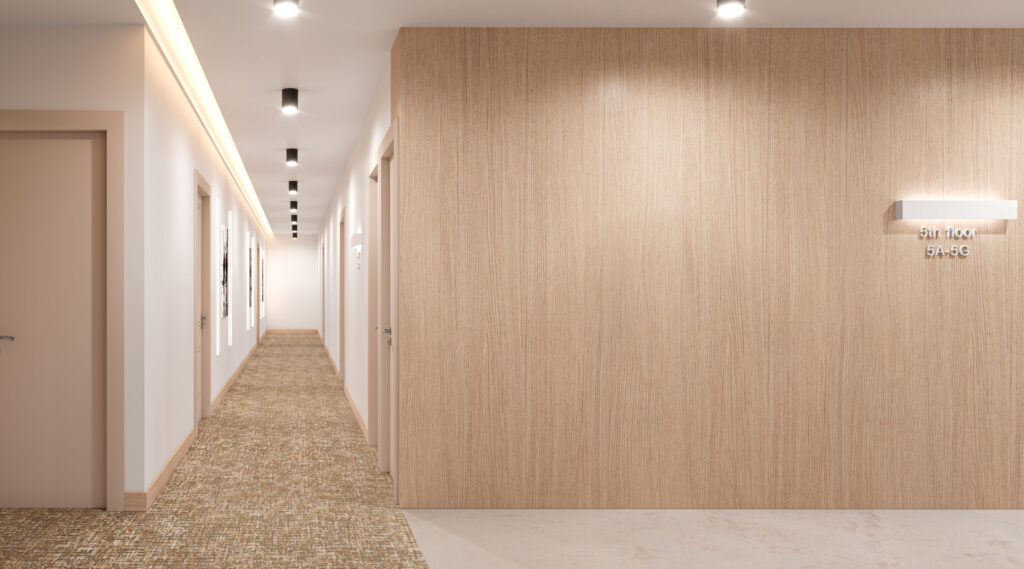
The final point of this journey will be the rooftop view. There is a picturesque terrace for relaxing with many comfortable sun loungers, tables, armchairs, and sofas. In keeping with the overall style of the hotel, all the furniture here is light in color – a combination of light wood and matching upholstery. The gray brick paved ground is here and there delineated by bright lawn grass. The terrace is surrounded by aluminum railings. A wide panorama of the city stretches out under the clear sunny sky. Finally, the abundance of diverse vegetation around will make your evening here incredibly pleasant.
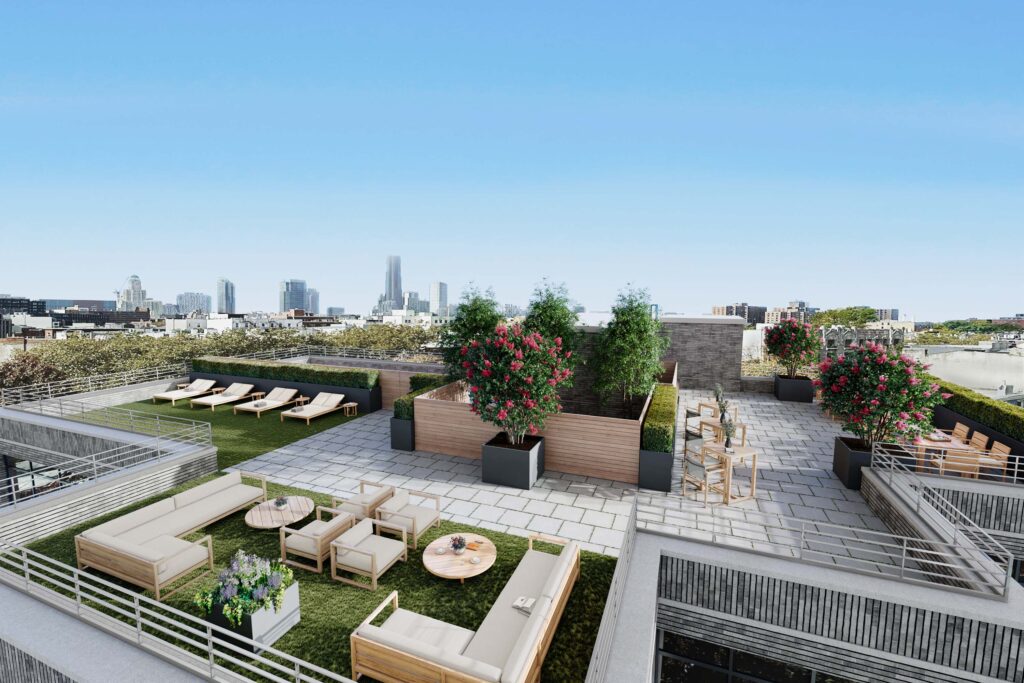
Conclusion
From the soaring façade to the elegant interiors, every aspect of the Grand Avenue Main Hotel has been carefully considered to create an immersive experience for every visitor. With breathtaking panoramic views, luxurious amenities, and an air of refined elegance, this hotel will become an iconic destination for discerning travelers.
Our team’s expertise in 3D visualization technology, combined with a passion for design, allowed us to create images that effortlessly convey the grandeur and sophistication of this architectural landmark. In addition to visual appeal, our photorealistic renderings also capture the essence of the hotel’s unique character and atmosphere. Whether it is the gym, lounge area, or bedroom, each area has been carefully designed to evoke a sense of relaxation, pleasure, and luxury. So, if you are as excited about this project as we are and dream of turning your idea into reality, contact us for our Architectural 3D Visualization and Animation Services!
