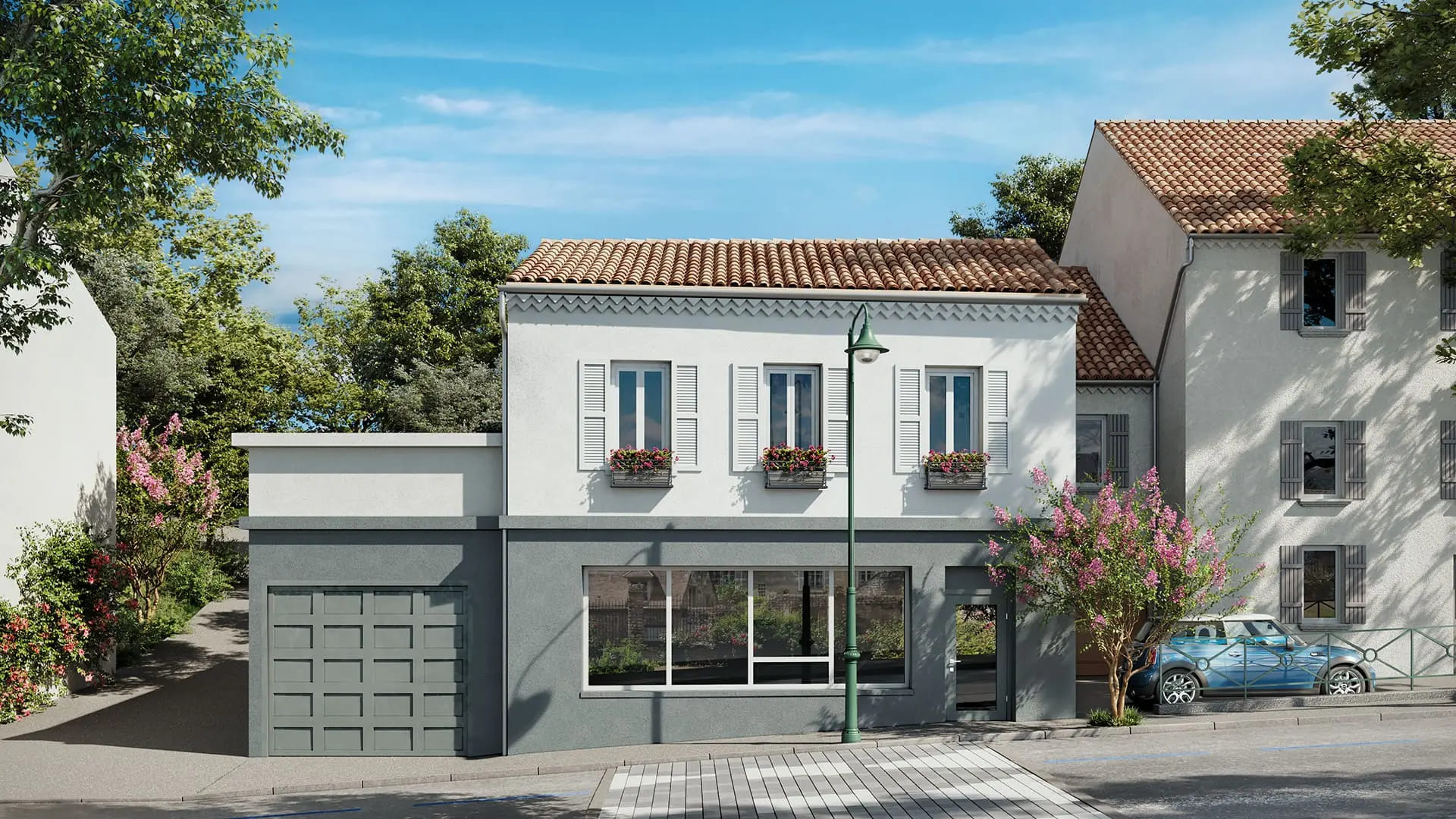Comfortable, minimalist interior design, a friendly, inspiring atmosphere, and an intriguing view from the outside – all this is about our new project, a 3D visualization of the Newbury Shop. Created for our regular customer Away Travel, this 3D rendering accurately conveys his vision of a top travel luggage store with all the conveniences needed for a happy buyer. Let’s dive into this project together and find out how our talented team helped to bring the customer’s idea to life.
Our 3D animation services
The ability to have your project animated allows you to get an idea of the structure and flow of the entire space before any major financial responsibilities. This is also a great marketing tool for companies looking to attract potential investors or buyers and can be a great addition to our 3D product animation services.
Our 3D animation rendering services team has many years of experience in residential and commercial spaces and has completed hundreds of projects for our numerous clients. Our artists have access to top 3D animation websites featuring model libraries and modeling software to create our own, so you can be sure that we can visualize your projects perfectly.


