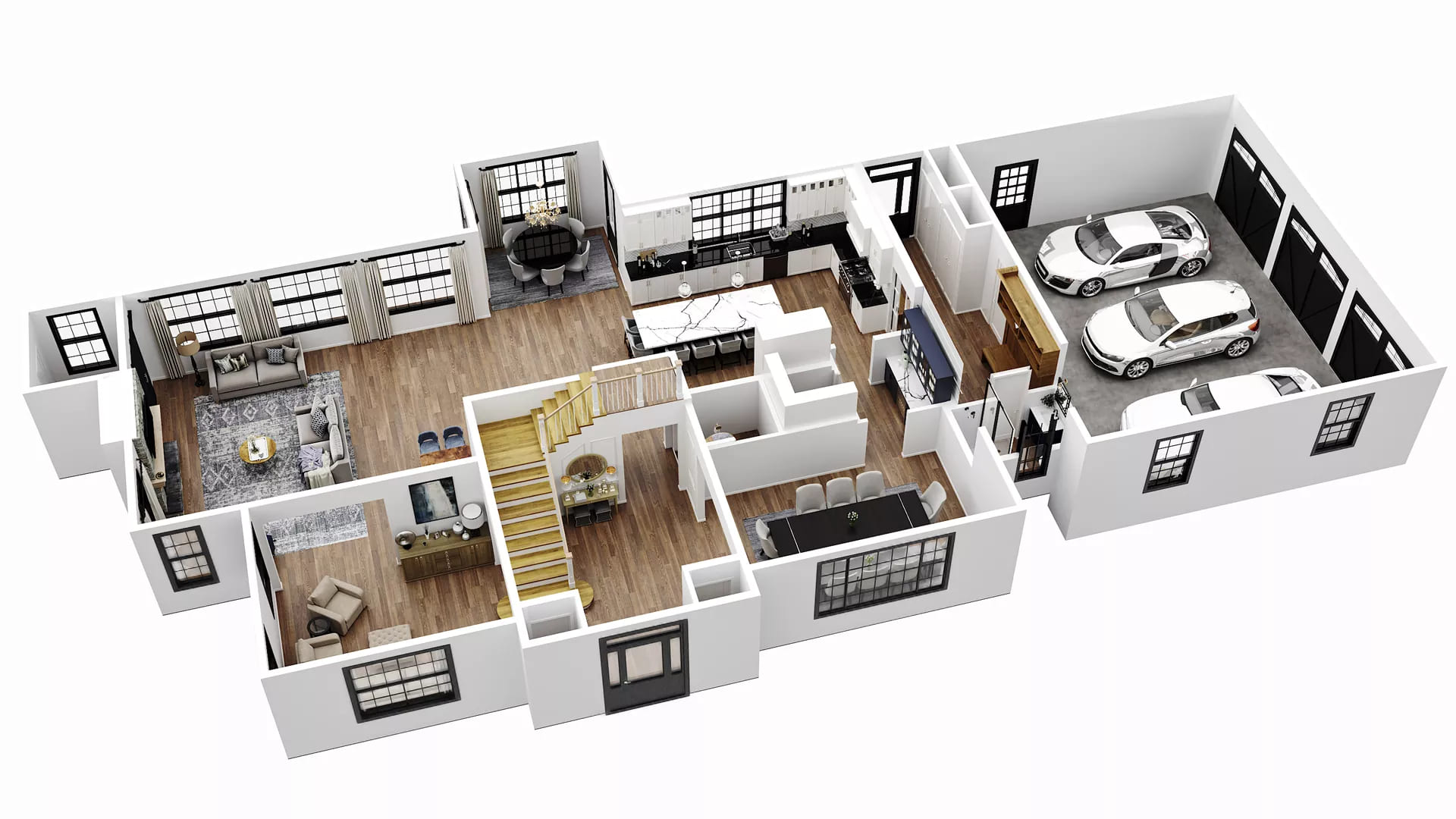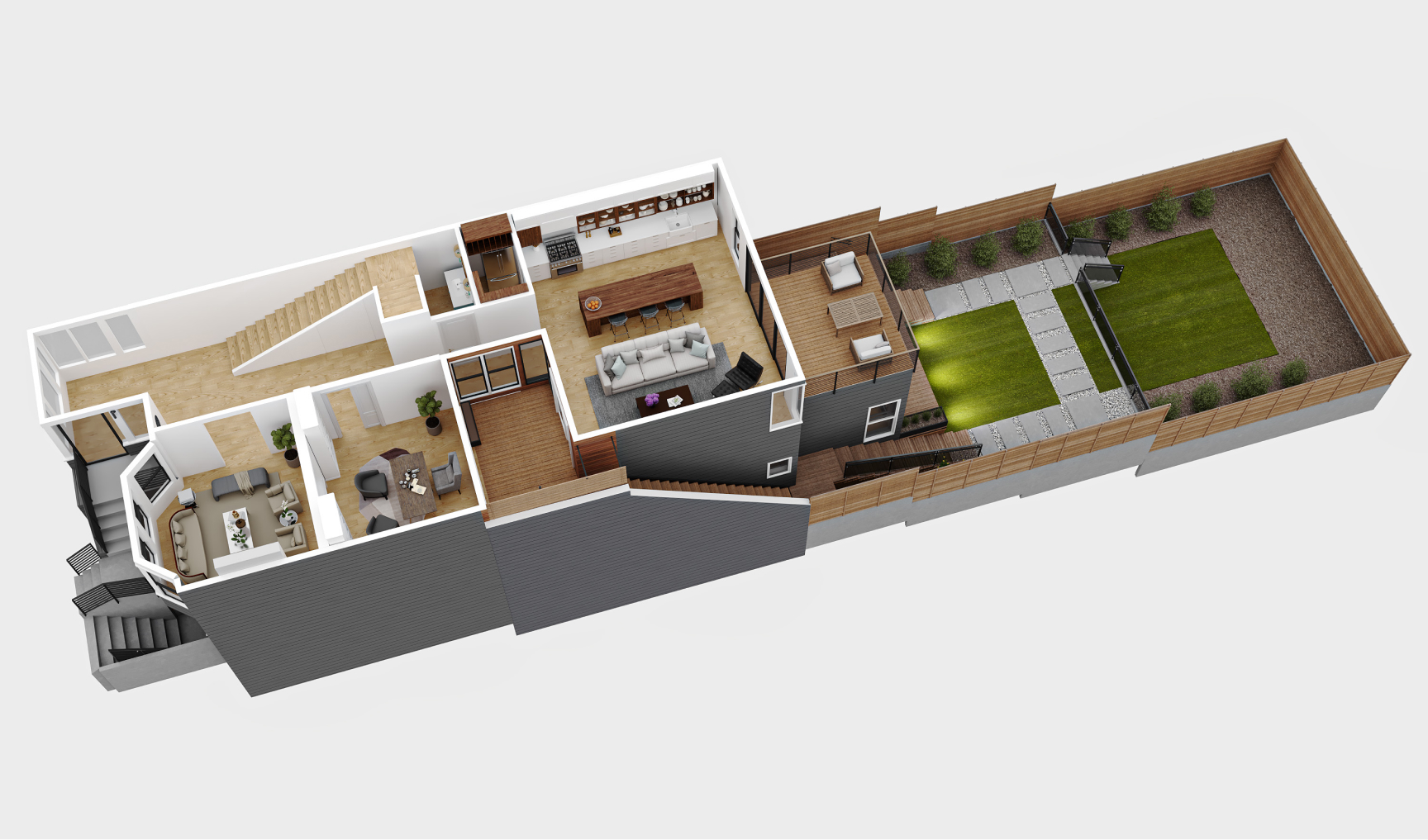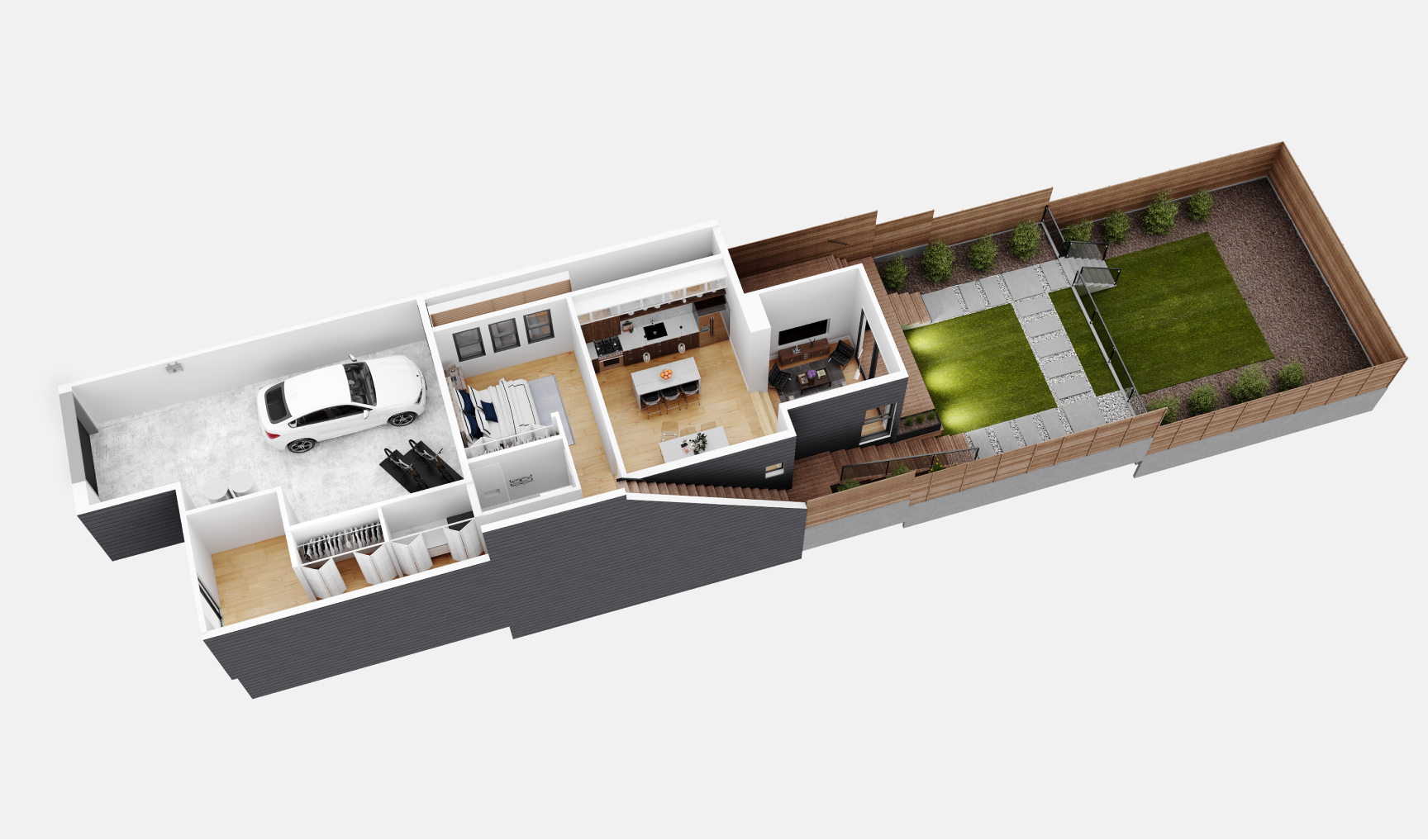Comfortable, minimalist interior design, a friendly, inspiring atmosphere, and an intriguing view from the outside – all this is about our new project, a 3D visualization of the Newbury Shop. Created for our regular customer Away Travel, this 3D rendering accurately conveys his vision of a top travel luggage store with all the conveniences needed for a happy buyer. Let’s dive into this project together and find out how our talented team helped to bring the customer’s idea to life.
About 3D floor plan design
The onlooker can get valuable information of the size and dimensions, overall layout, and space partitioning/distribution, by using a floor plan 3D model. 3D floor plans for real estate help to persuade the client and close the deal in a heartbeat. They kick off the discussion on the project with the customers. It has to be adaptable to fit their requirements in terms of furniture or available space in each room.
Our service includes commercial floor plans such as restaurant, office, mansion, cafe, and hospital 3D floor plans. They usually feature doors, stairs, windows, walls, elevators, columns, and fixtures. Including furniture can show the scale of a room and how to design it properly. You or your customers can get a feeling of being in that very room while looking at the 3D floor plan layout.




