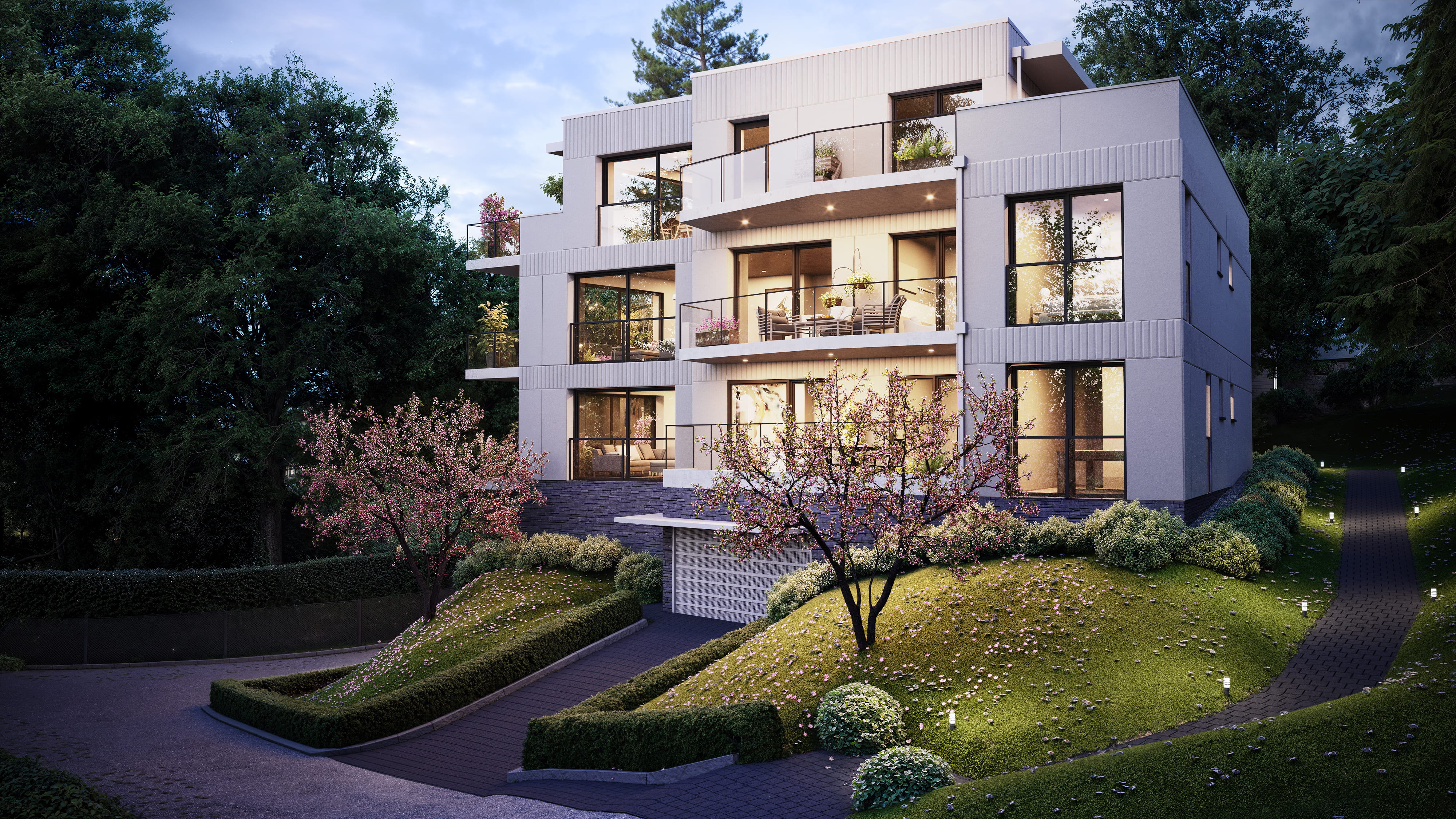Comfortable, minimalist interior design, a friendly, inspiring atmosphere, and an intriguing view from the outside – all this is about our new project, a 3D visualization of the Newbury Shop. Created for our regular customer Away Travel, this 3D rendering accurately conveys his vision of a top travel luggage store with all the conveniences needed for a happy buyer. Let’s dive into this project together and find out how our talented team helped to bring the customer’s idea to life.
3D rendering is the process of obtaining an image of the model using computer software. A 3D rendering is the result of realistic 3D visualization. Put simply, it’s like taking a photo of a model in a specific setting, from a chosen vantage point and with the desired lighting. Rendering is the final critical step in giving the final look to any 3D scene. Specialized software allows running and implementing this process - with its help, 3D models and scenes are converted into a 2D image.


