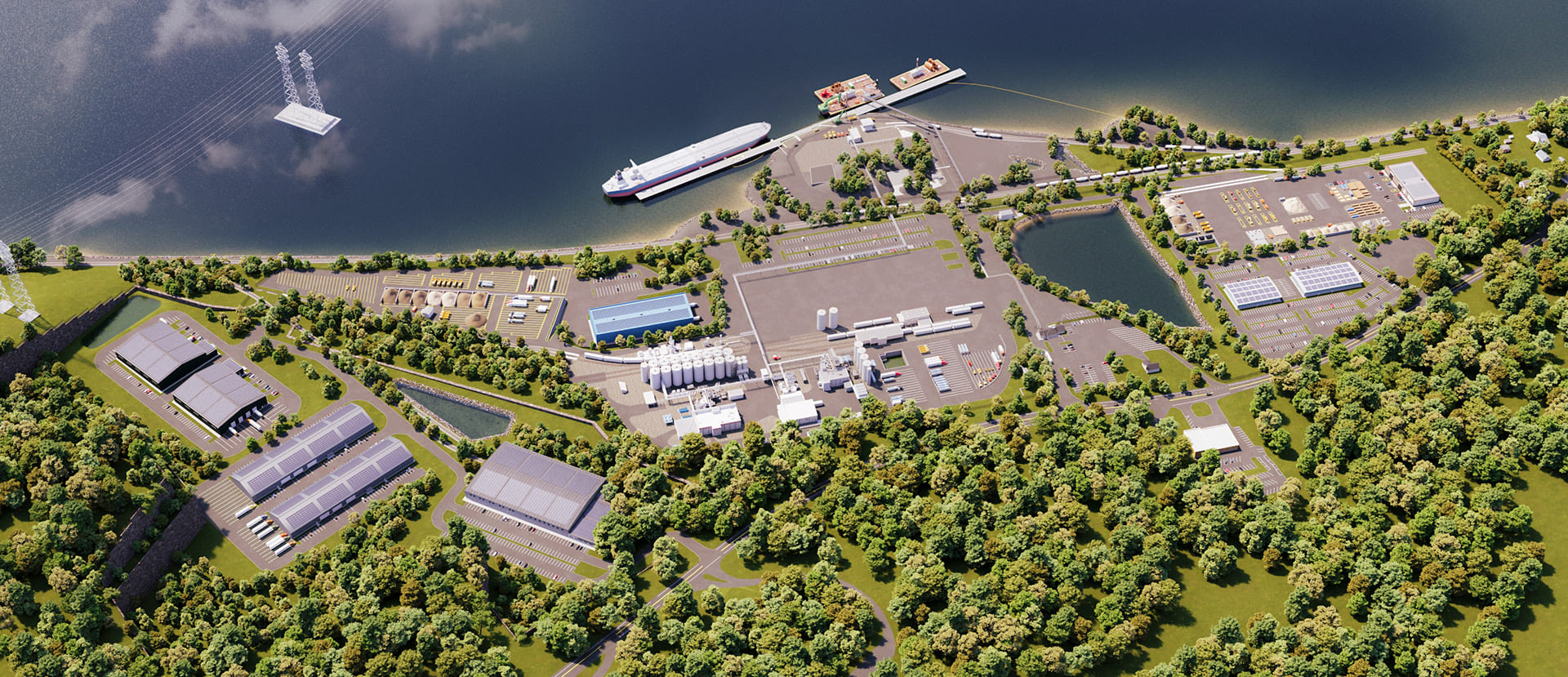Comfortable, minimalist interior design, a friendly, inspiring atmosphere, and an intriguing view from the outside – all this is about our new project, a 3D visualization of the Newbury Shop. Created for our regular customer Away Travel, this 3D rendering accurately conveys his vision of a top travel luggage store with all the conveniences needed for a happy buyer. Let’s dive into this project together and find out how our talented team helped to bring the customer’s idea to life.
Residential rendering services
3D rendering home design includes a few necessary steps. Drawing the floor plan would help determine doors and windows placement, rooms dimensions, layouts, and other significant elements. Through visualizing the interior, you can analyze the design and color selections, as well as all the small details. Moreover, you can get an idea of how your design would work in reality. Producing exterior home renderings, you can observe how to plan the landscaping and the driveway and how the house would look among the other buildings.
The residential renderings developing process allows selecting perspective of the house rendering, daytime or nighttime lighting, sunlight orientation. This allows communicating your stunning home design vision with prospective clients. The power of 3D visualization can bring to life any house plan rendering!


